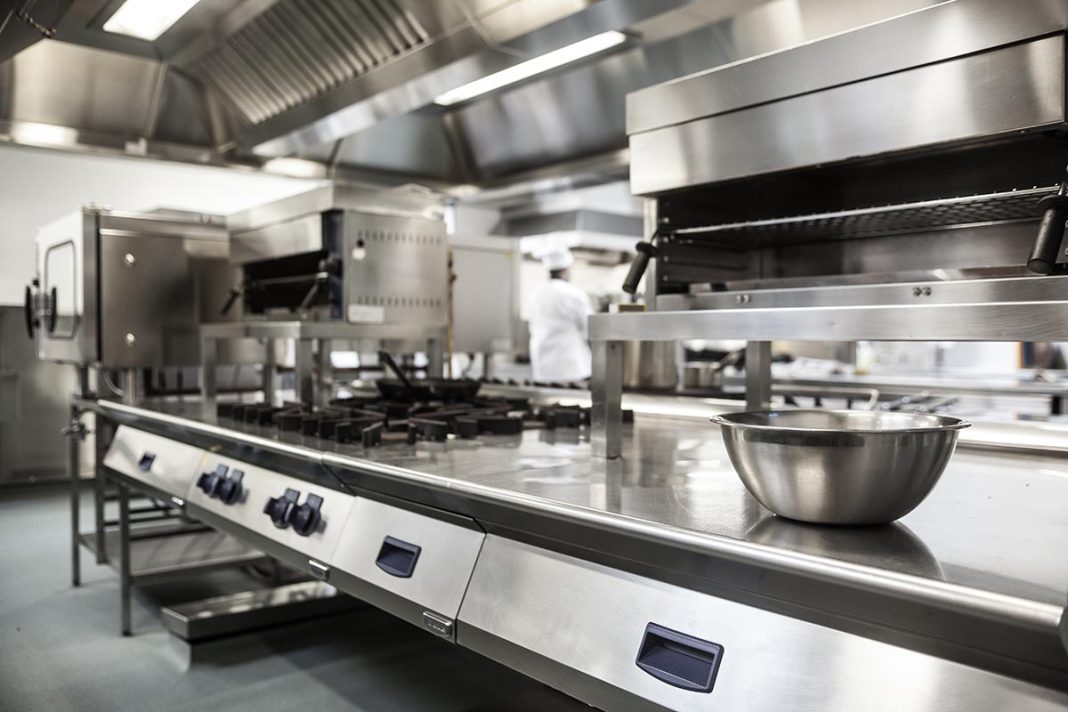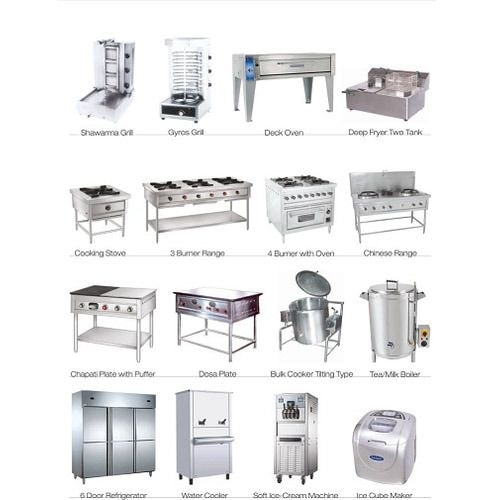When opening a restaurant, one of the most fundamental aspects to take care of is the design of the kitchen. A commercial kitchen is very different from a regular one, and a lot of thought needs to go into the strategic planning and layout. There are a lot of things to consider, from storage, food preparation, zoning, and budget, to the aesthetics of the place, all of which require a whole lot of attention since not only does this promote efficiency in the workplace but also saves valuable time and money being invested in the process.
Here are a few design strategies to guide you through the process and help you design a commercial kitchen best tailored to your goals.
The Space and Menu:
While many variables need to be considered while planning the layout of a commercial kitchen, space and menu are variables that need primary emphasis since the whole concept idea of the kitchen should be primarily designed around it. Careful attention to the area would allow you to optimise your workspace while simultaneously leaving room for flexibility and modularity in case you want to make any changes to it in the future. Conversely, the menu helps you plan the layout since it allows you to set different priorities for varying menus. For fast food options, you would need a design strategy that would cater to the quick preparation of food. In contrast, in the cases of fine dining or continental cuisines, you would need a different approach that would work best for maintaining the structure and presentation of the food. If you want to design a menu for your restaurant, PosterMyWall has some great template options for you to check out. Thus, it is vital to take all measurements for space and thoroughly discuss the menu options with the food curation team before you move on with any strategic planning of your commercial kitchen.
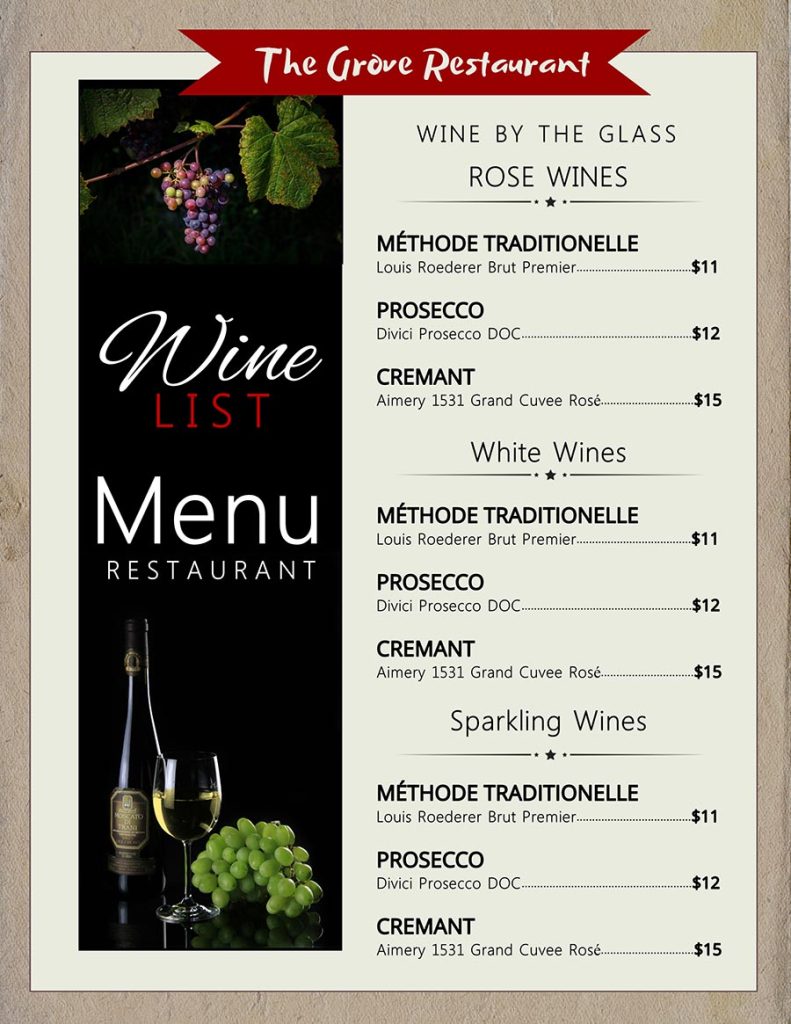
Layout Designing:
Once you have narrowed down your menu options and carefully evaluated your space, the next task would be listing a set of priorities and goals you would need to achieve with the kitchen. It will help you in designing a layout for the kitchen. There are several types of structures, including but not limited to an ergonomic, assembly line, zoning, open kitchen, and island kitchen. Each of these serves a different purpose and achieves other goals. Zoning All of these have pros and cons, which is why you must seek guidance from a skilled designer to help you pick the ideal layout for your kitchen. It will not only promote time and cost efficiency but also ensure that your kitchen is not overcrowded, making your employees comfortable and reducing the chances of workplace accidents.
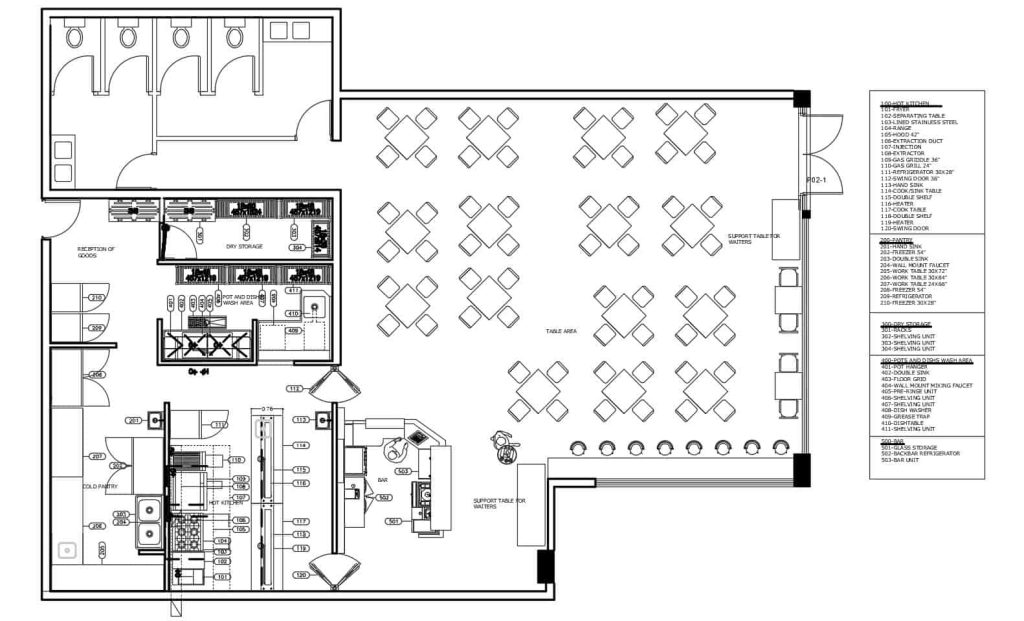
Equipment Selection:
In addition to considering workstation zones in your layout design, you should also consider the placement of kitchen equipment in the layout. It would be best that most, if not all, of your equipment is built-in to ensure ample space for your workers to walk around and perform their tasks. There are many necessary appliances and equipment that you would need to run a commercial kitchen, so you need to make sure that the ones you pick out are best suited to your needs and fit well into the layout of your kitchen, so they are easily accessible when needed. It will further ensure that the equipment will not take up extra space, thus promoting efficiency. Furthermore, it is also essential to ensure that the equipment you select is designed to conserve energy. From LEDs to ovens and refrigerators, you need to ensure that all your appliances are focused on energy efficiency. It will substantially reduce your utility finances and make your business much more profitable in the future.
Effective Sectioning:
Ensure that your food preparation, delivery and take out, and cleaning and sanitation stations are well sectioned to ensure that no task hinders the other. If these tasks are mixed, they can easily create obstacles and complications, making it difficult to work. Also, make sure that there is a possibility for supervision and communication between sections to maintain order in the kitchen.
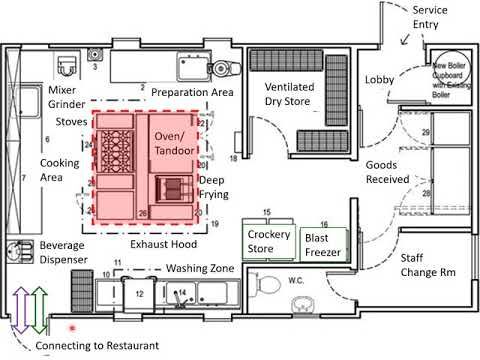
Opening Your Restaurant:
Once you have successfully designed your commercial kitchen, all that is left is to put it together, hire a team of skilled employees and get your restaurant running. However, starting a successful restaurant business is not as simple as that and needs a lot of prior marketing. Since all companies are taking a digital shift, make sure to make a social media presence for your business as best as possible. Several services can help you in this process, such as PosterMyWall. Design flyers and posters, as well as your restaurant menu, and put them up on your social media pages to attract as much traffic to your business as possible to ensure that your restaurant makes a great grand opening when it does. Also, ensure that you are prompt with social media publishing and scheduling so that you do not lose your target audience.
